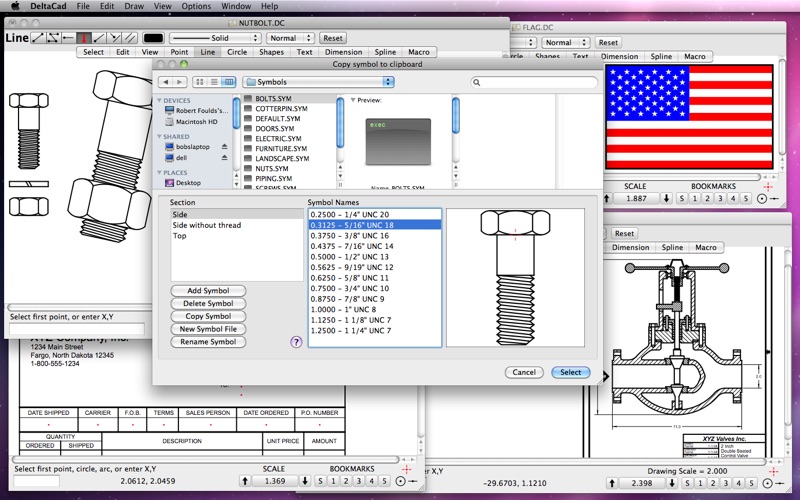

However, typical floor layouts and furnishing arrangements often create spaces where travel in a single direction is necessary for a limited distance before it becomes possible to travel in different directions. A common path of travel exists in the initial portion of the exit access where a space is arranged so that occupants within that space can travel in only one direction to reach any of the exits or to reach the point at which they have the choice of two paths of travel to two different remote exits. When an occupant is provided only one direction before reaching a point at which travel in independent direction, all that travel is considered common path. It is ideal to always be able to move in different directions from any location, to allow different paths of travel to different exits. The natural path of travel is influenced by the contents and occupancy of the building, and a designer should not assume a straight-line measurement for travel distance. Furniture, fixtures, machinery, or storage found in the path of travel can increase the length of travel distance. Where there are stairs included as a component of exit access rather than an exit, the travel over those stairs is included in the travel distance measurement. Travel distance is measured on the floor or other walking surface along the centerline of the natural path of travel, starting from the most remote point subject to occupancy, curving around any corners or obstructions and ends at the center of the doorway or other point at which the exit begins. For most occupancies, the allowable travel distance can be increased if the building is protected throughout by automatic sprinkler systems.

Allowable travel distances vary with the type and size of occupancy and the degree of hazard present.

The maximum allowed travel distances are based on factors that include demographics, potential obstructions in the path of travel, number of people in any room or space and the distance to the nearest door opening, the amount and nature of expected combustibles and the speed that fire might spread in that space. Travel distance is the maximum permitted distance that occupants are permitted to travel from their location in a building to the nearest exit. Although more than one exit might be required, the travel distance to exits other than the closest exit is not regulated. Excessive travel distances can be hazardous because they increase the time required by occupants to reach the safety of an exit, whether the exit is a door directly to the outside or into an enclosed exit stair from an upper floor of a building. Referenced in this blog are design requirements for exits, exit accesses and exit discharge paths. As a reminder, the means of egress is made up of three parts: the exit access, the exit and the exit discharge. Exit access includes all travel within occupied areas of the building leading up to an exit. Exits are those portions of the means of egress that are separated from other building spaces protecting the space from the effects of fire, such as an enclosed exit stair or a door to the outside. Exit discharge is the travel leading from the exit to the public way (designated and approved point of safety.) Buildings must be designed so that exits are always readily accessible and access to those exits is arranged so that they can be reached at all times. To do this, there are some fundamental design concepts to follow to ensure that the means of egress is arranged for an exit to be reached by occupants in a safe and efficient manner. Means of egress design must consider the distance occupants travel to an exit, how far apart exits are located from one another, and the arrangement of the paths of travel within the means of egress.


 0 kommentar(er)
0 kommentar(er)
